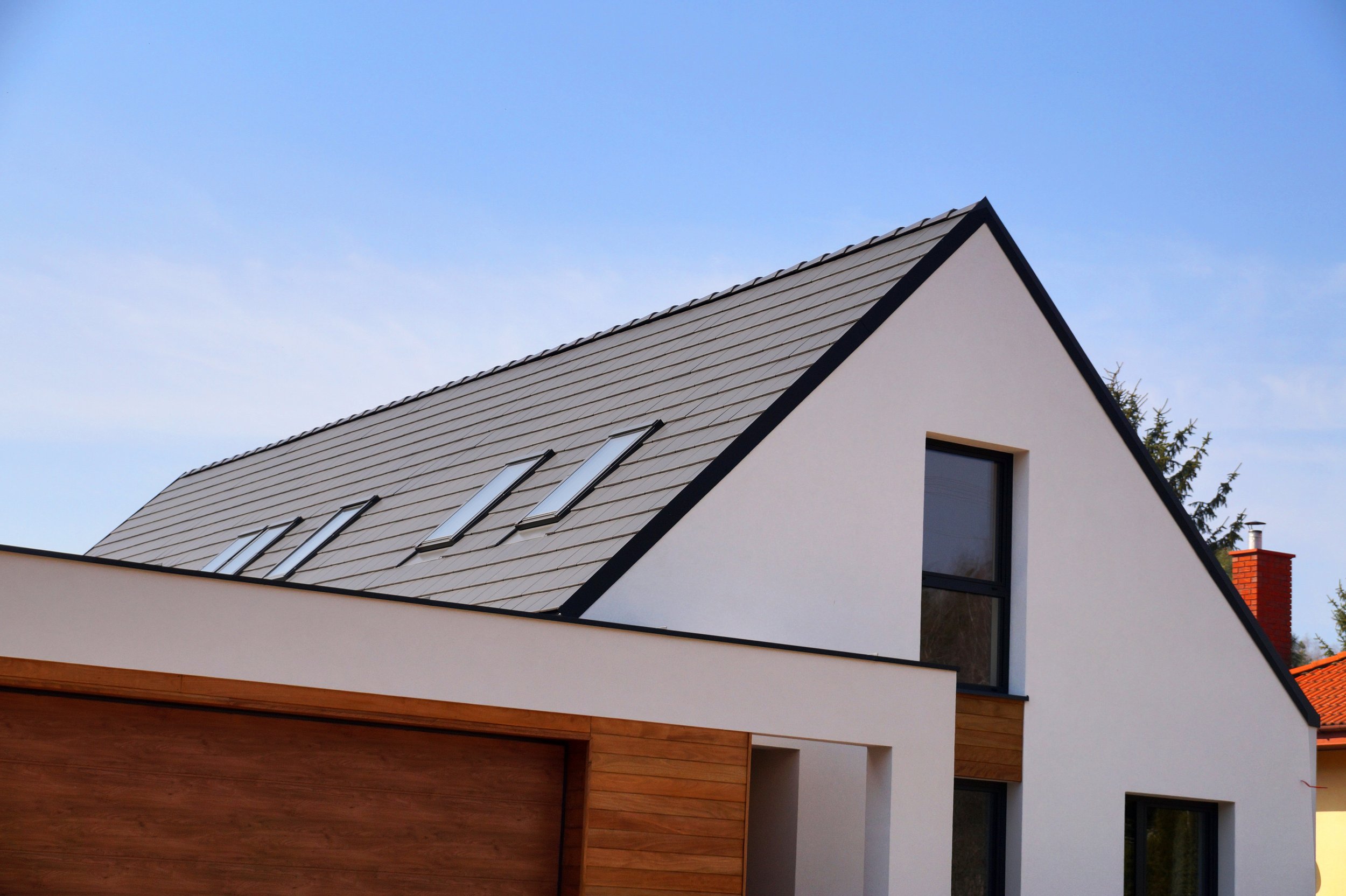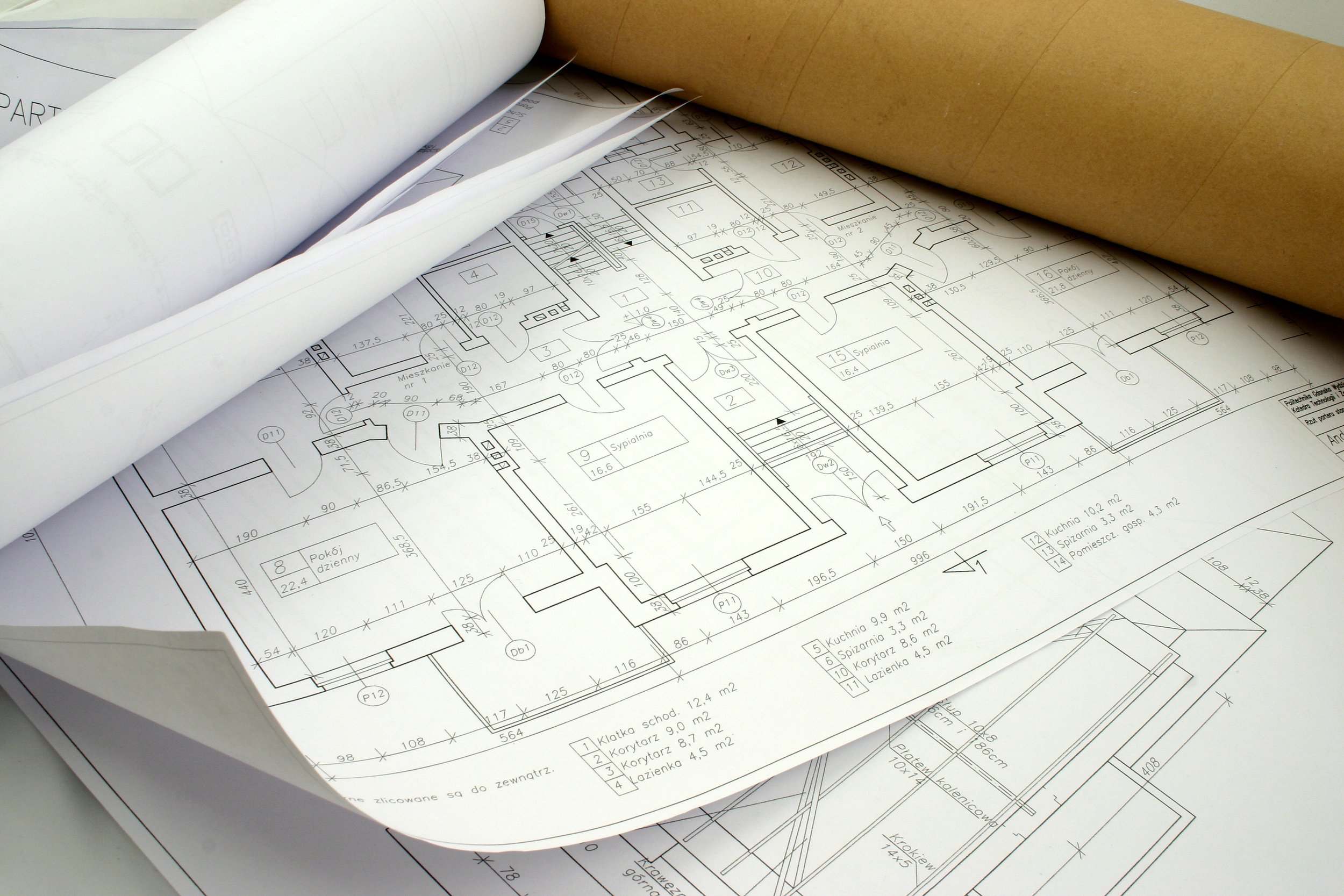
Affordable & Innovative Custom Home Floor Plans.
From New Builds to Remodels, We’re Your Go-To Guys for Custom, Functional Home Floor Plans in Middle Tennessee.
Leave the design to us.
Drawing up home designs for code approval can be time consuming and tiresome. We’re here to alleviate that stress & help you draw up functional plans according to your vision, budget, and timeline.
Affordable
We offer competitive prices with quick & convenient delivery times, because we know how valuable your time is.
Experienced
Combined working experience of over 20 years in the construction industry, so you can rest assured we are prepared to tackle issues quickly and seamlessly.
Creative
Our professional photography & hands-on home design backgrounds means we have an artistic & functional edge when it comes to drafting up your custom home design.
The Full Package.
Services
-
Assess project parameters, get a quote, and relay project vision
-
3D Cad Rendition of Current Floor Plan
Construction Documents of Existing Structure
New Remodel Plans
Construction Documents for New Plan
-
Construction Documents of New Build That Include To Scale Drawings Of:
All Floor Plans
All Exterior Elevations
Foundation Plan - Slab, Crawl, or Basement
Wall Sections - Custom Walls, Kitchens, Baths, Offices, etc.
Roof Plans with all pitches and other detailed info
Electrical Layout - Lights, Switches, Fans, Audio, Comm.
Framing Plan
Pricing
-
Starting at $1.25 per Sq/Ft
-
Starting at $90/hr
Payment
-
50% up front, 50% at delivery of final product.
-
2 revisions to floor plan
2 revision for windows
2 revision for roofline
Revisions include changes to first draft of the design where in those changes can be made with minimal edits to the over all footprint. If design changes require edits to the overall footprint of the home then it is subject to an hourly rate to make those changes.
Your PR (Purlin Ridge) Team.
We have been friends since birth growing up 5 houses apart from each other in Snellville, GA. Today we are still best friends and our families spend time together regularly.
-
Co-Owner, Senior Designer (The Artsy One)Prior to moving to Nashville and designing floor plans I worked as a master electrician in Georgia and ran my own successful photography business photographing all over the U.S. and the Caribbean for companies such as Coca~Cola, LVMH, and Tiffany & Co. In 2018 I worked with a designer to design and build my own house. The process was so enjoyable that I began working for that designer and soon started taking on my own custom home projects for individuals and contractors. I enjoy creatively maximizing the utility of every single square foot, and limiting wasted space. And I love bringing my photography eye into the design process to make sure rooms feel clean and welcoming, as well as thinking through how both window light and interior light will affect spaces.
-
Co-Owner, Operations & Designer (The Realist)I have been working in the construction industry since 2009. As a licensed plumber and mechanical contractor I have worked through many projects over the years and enjoy problem solving so that everyone achieves their goals for each project. I love working with Chris. We have been photographing together since 2017 and our dynamic there is the same with Purlin Ridge; Chris being artistic and me being realistic. We bring those same skills to the table with home design and think our strengths both compliment and make stronger the product we present to our clients.

Kind Words About Our Service








